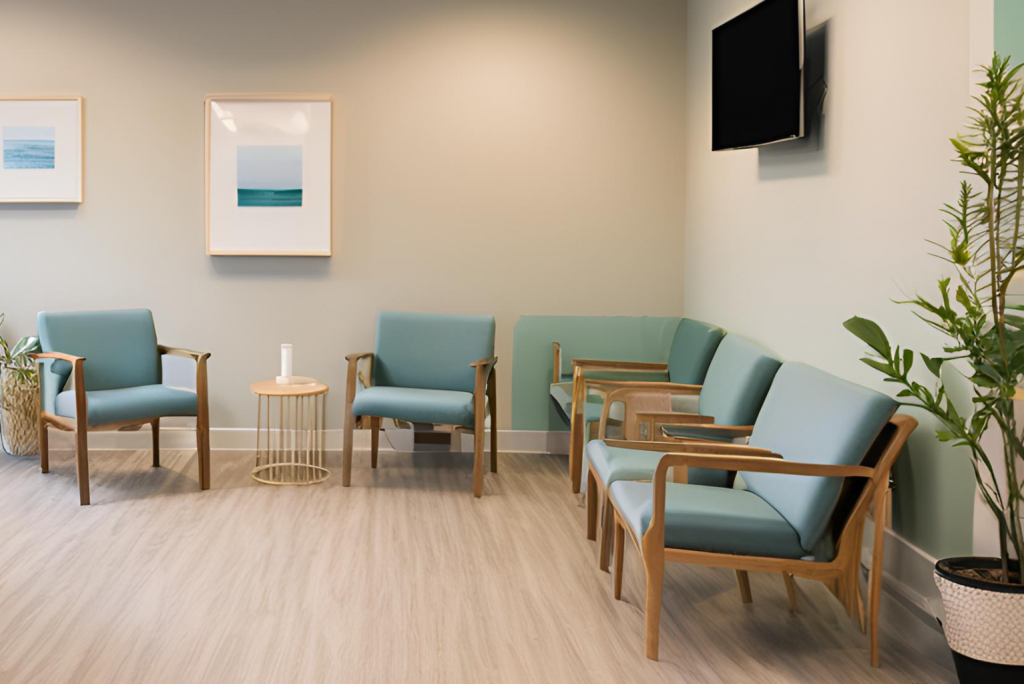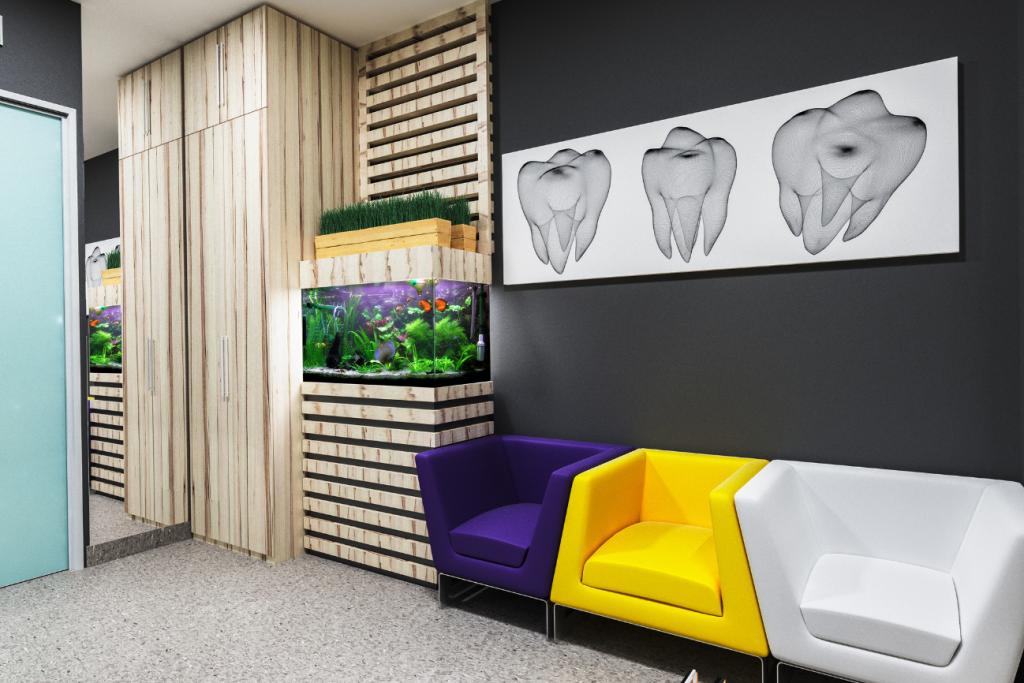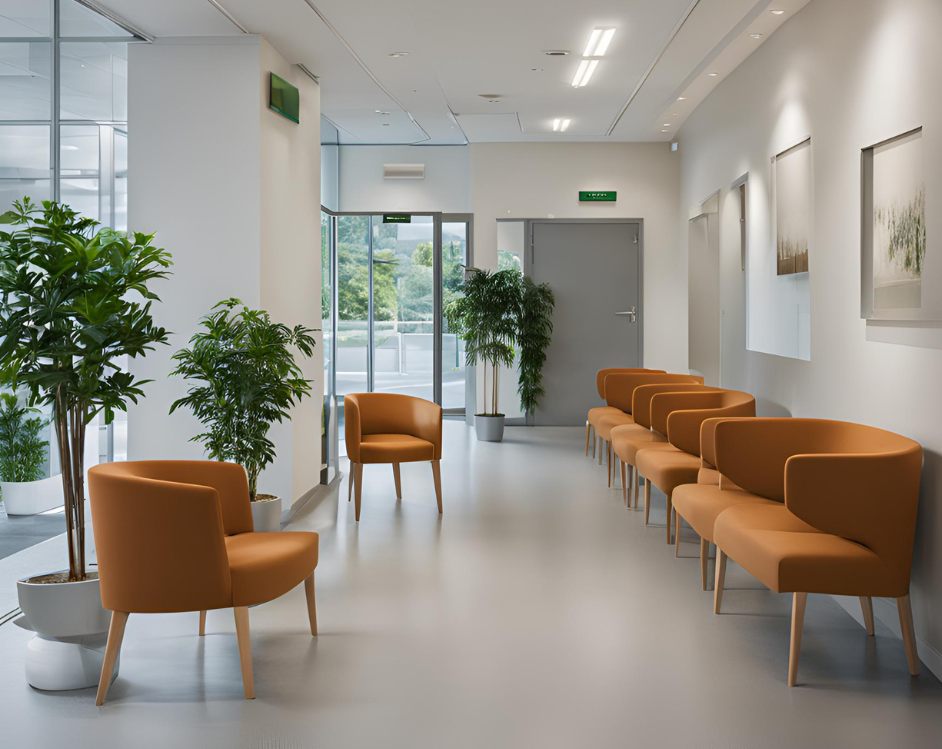Nobody likes waiting – and this is no more true than in a medical setting.
Whether it’s a doctor’s clinic, a medical centre, a dental practice, a hospital, a pathology collection centre, or any other associated environment, waiting for “your turn” to be seen is not only frustrating but, even more so, likely very stressful. From feeling unwell or uncomfortable due to pain to the psychological impacts of needing to be in the medical environment in the first place, it’s fair to say that one would rather be literally anywhere else.
Many of us will remember visiting the GP back in the day – or more recently for some – and experiencing a dark, dingy, stuffy waiting room with outdated furniture, grubby carpet, and generic décor. The reception desk may have been cluttered with visible paper-based patient files and other detritus and there was no possibility of patient privacy when checking in at the reception desk. Seating was often uncomfortable and patients were squeezed together.
Most contemporary healthcare waiting areas differ greatly from this – and patients (who are today also considered to be clients/consumers, as medicine, like everything else, is a business) expect (and deserve) more.
As a healthcare practice owner or manager, there are certain things you can do to improve the medical experience for patients – and this starts with a patient-centric waiting area.
Patient-Centric Waiting Area Design
A patient’s experience when availing of medical and associated services begins in the waiting room. It sets the tone for the entire visit, enabling patients to be as calm and comfortable as possible when they head in for their consultation.
While the attitude, competence, and demeanour of reception staff play a major role in this, so too does the physical environment of the waiting area. This is where design plays such a crucial role in terms of your fit-out – both for functional and aesthetic considerations.
A healthcare waiting room must be:
- Accessible
- Safe
- Comfortable
- Inviting
- Calming
- Hygienic
Needing to visit a healthcare provider can be intimidating at best and terrifying at worst. A well-considered approach to waiting room design achieves a favourable impression of your practice. It need not be overtly clinical but should be welcoming and calming to help put patients at ease. This has a remarkable ability to positively influence patient outcomes.

Fundamental Elements to Consider
Make the waiting area as welcoming as possible to help alleviate anxiety…
- Reception – the reception desk should be clearly visible and easily accessible as soon as one enters the facility. It should be set back from waiting room seating and enable patients a level of privacy as they check in and provide personal details.
- Declutter! – avoid clutter at all costs. Optimise wall and inbuilt storage options to hide non-electronic patient files and other materials. Choose furniture with clean lines and get rid of those copious piles of old magazines from years ago.
- Lighting – wherever possible, optimise natural light. Harsh fluorescent lighting induces stress and is strongly associated with clinical scenarios, whereas natural sunlight is uplifting and imbues a space with warmth. At the same time, consider patient privacy and furnish exterior windows appropriately to prevent outsiders from gaining a clear view. When using artificial lighting, choose warmer, non-fluorescent globes for the waiting area.
- Flooring – choose easy-to-clean, hard flooring in a light, neutral, cool colour. This makes the space look larger and is also better for wheelchair or other mobility aid users. Avoid carpeting as this is nearly impossible to keep clean and sanitised, especially in a medical setting.
- Comfort + Hygiene – Hospitals, doctors’ surgeries, medical centres, and the like are veritable petri dishes for disease-causing microorganisms. Yes, you must provide comfortable, durable seating, but the entire area must also be easy to keep clean and hygienic.
Seating must be practical, accommodate people of every shape and size, be easy to sit down and stand up from, and not be crafted from any fabric that holds dirt and other nasties.
Also, consider safety and accessibility – can people with wheelchairs, walking frames, prams, or strollers safely and easily navigate the space?
- Colours – colour choice is extremely important. Colour psychology is powerful and the right colour scheme will trigger feelings of calm and wellbeing. Consider natural hues of off-white tones paired with wood elements, plants, and natural textures, or calming shades of blue, green, or white. (Natural greens are associated with health and lighter blue shades have been demonstrated to help alleviate pain and reduce feeling unwell).
Note that cool colours make a room feel larger. Avoid harsh, stress-inducing colours like reds and oranges, and steer clear of the stereotypical nausea-inducing “hospital green” that used to be so prevalent. Be aware that yellow and warm pink shades can cause people some people to experience nausea and dizziness – especially if they are already feeling unwell.
These are just some of the aspects of waiting area design you must consider.

Chat with an expert at CMLS Commercial Interiors to explore more. Contact CMLS Commercial Interiors
Does your medical or healthcare patient waiting area need a refresh?
CMLS Commercial Interiors is a highly reputed Parramatta, Penrith, and Sydney interior fitout specialist. From offices to shops, educational spaces to healthcare premises, and much more, we have decades of experience and expertise to deliver the practical and aesthetic solutions you seek.
From minor renovations to de-fits to complete fit-outs as well as office interior design services, no job is too big or too small for our friendly, collaborative team. Contact us today to bring your new waiting area to life!

