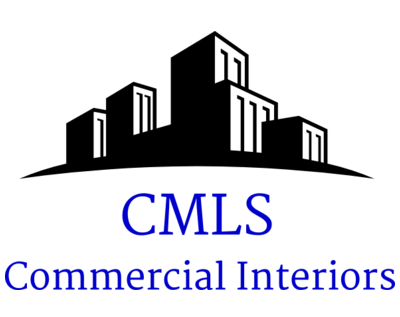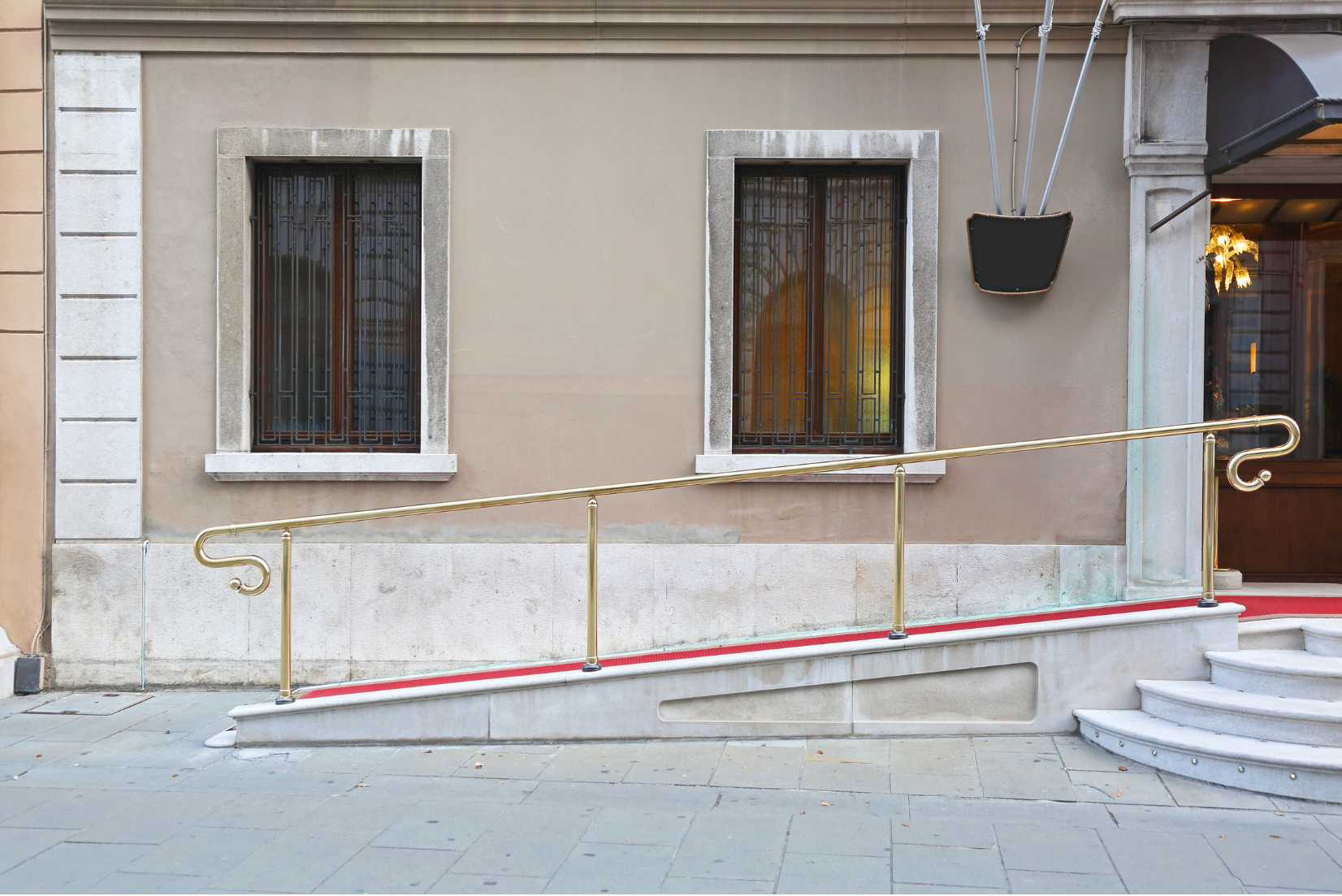Safety is an intrinsic aspect of office and commercial interior design. So too is accessibility – so you need to ask yourself: “Are my premises accessible?”
What is Accessibility?
“Accessibility” is the considered practice of ensuring that environments (as well as activities and information) are safe, usable, practical, and meaningful for as many users as possible.
In terms of architectural and interior design, this means designing offices and other workspaces, as well as commercial spaces such as shops, restaurants, banks, medical centres, schools, universities, libraries, training facilities, restroom facilities, and many others, to accommodate not only able-bodied users but also with consideration (where applicable and appropriate) for:
- The elderly
- The disabled
- Young children
- Parents pushing prams or strollers
- Users of walking aids, wheelchairs, and mobility scooters
- Vision-impaired users
- Neurodivergent users
- And others
When planned and implemented well, accessible design should complement and even expand on the function and value of elements that include signage, handrails, ramps, automatic doors, open spaces, and more.
The Importance of Accessibility
Consider that 1 in 6 Australians (18%) have a disability[1] – including mental or behavioural, and for one-third of these, the disability is severe or profound. These include:
- Disabilities of vision, hearing, or speech
- Intellectual disabilities
- Physical disabilities including incomplete use of limbs, chronic pain, seizures, consciousness loss/blackouts, and breathing issues
- Psychosocial disabilities including mental illness, memory issues, nervous/emotional issues, social and behavioural issues
- Acquired brain injury, traumatic head injury, and stroke
- “Other” disabilities that restrict everyday activities due to chronic ailments or health conditions
A further 22% of Australians have a long-term health condition (without disability).
You also need to consider the temporary impacts of accidents including broken bones, for example, which may make it difficult for staff or customers to navigate your space.
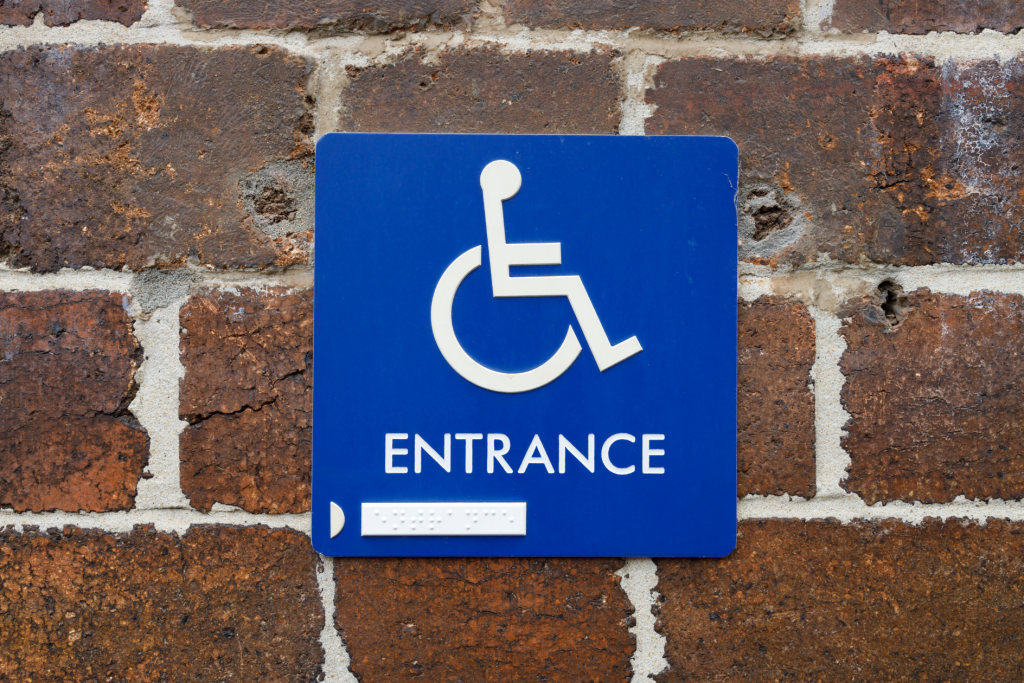
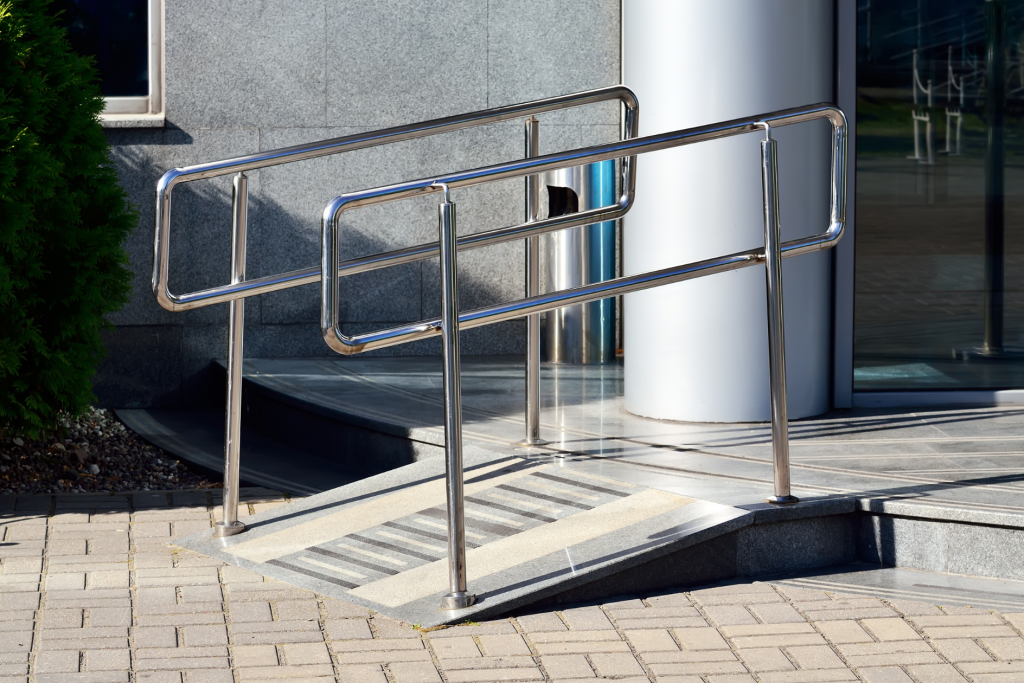
Yes, accessibility is critical to health and safety – but it offers much more than that. Regardless of what type of business you operate, accessible design opens it to more people, from employees to patrons, clients, customers, and other visitors.
By doing so, you demonstrate that you are committed to providing an inclusive environment with consideration of others’ needs and this will, in turn, enable you to:
- Hire the best staff.
- Boost workforce motivation, productivity, and satisfaction.
- Practically support your community.
- Improve user experience at your premises.
- Provide a more welcoming environment.
- Elevate the shopping/dining/patronage experience.
- Encourage more customers and improve their satisfaction and loyalty.
- Improve your reputation.
- Maintain your WHS (workplace health and safety) obligations and legal obligations in terms of public liability.
Accessible design and fit-outs can only be beneficial for your business.
7 Strategies for an Accessible Commercial Space
Some ways to improve the accessibility of your business premises include:
- Install Handrails – whether for steps to your entrance to along walls and even in toilet cubicles, handrails can make an enormous difference for all users regardless of their ability or disability. They also, when placed outdoors, improve safety in wet weather.
- Maintain Open Floor Space – make the most of your layout and maintain space so that people using mobility aids, pushing children in strollers or prams, and others can comfortably and safely use your premises. It could be as simple as rearranging furniture to provide room to navigate the space.
- Automate Entrance Doors – so that everyone can safely and easily enter and exit your premises. You should also ensure that all doorways are of an appropriate width to accommodate wheelchairs and mobility scooters, including emergency exits and bathroom facilities.
- Add a Ramp – where possible, ramps in place of (or as well as) steps will be appreciated by everyone who uses a wheelchair, mobility scooter, walking frame, crutches, walking stick, pram or stroller, as well as people with small children on-foot, the elderly, delivery people, and anyone else who finds stairs difficult. For certain multi-level offices, stores, hospitality venues, and more, installing elevator/escalator facilities is an important consideration.
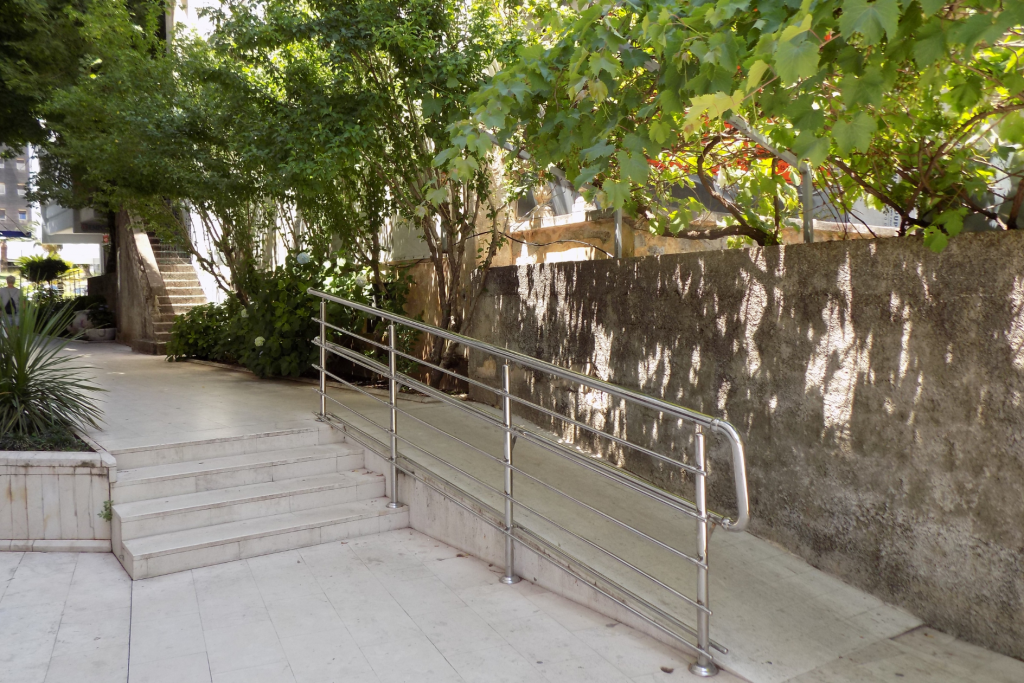
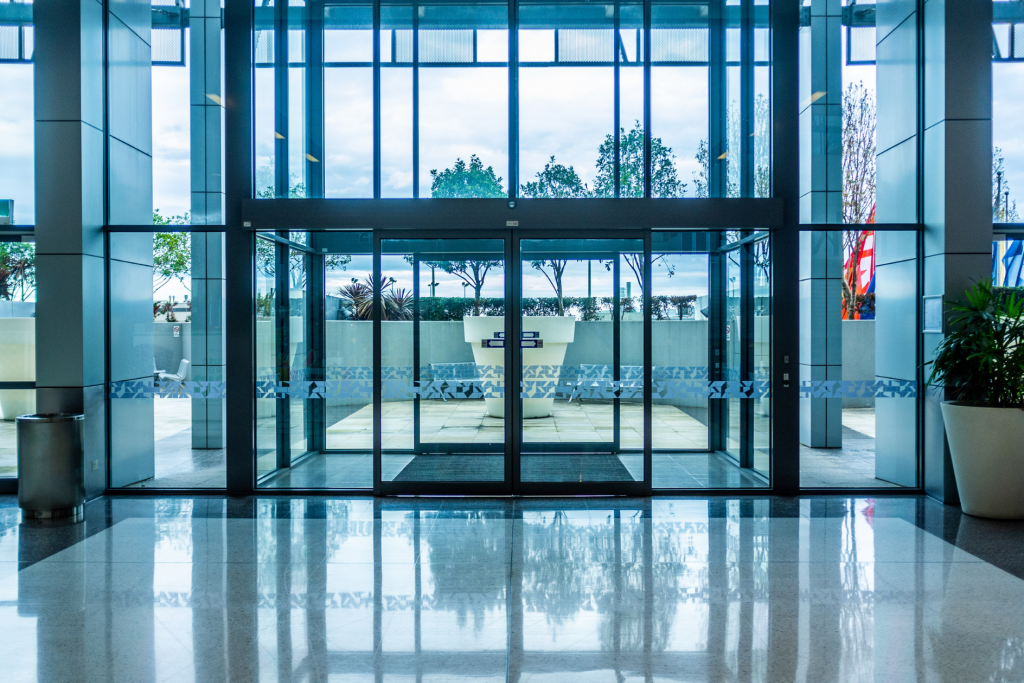
- Install Wall Protection Panels – walls can be susceptible to damage from everything from chairs and tables to strollers, prams, wheelchairs, scooters, and more. This includes simple paintwork scuffs to damage to the integrity of the underlying surface. By installing wall protection panels, you prevent this issue with an easy-to-clean solution that’s hygienic and ideal in any environment.
- Optimise Signage – ensure signage in your shop, office, or other space is clear, concise, consistent, and easy to understand. Use graphics as well as text and consider including braille on signs (especially in elevators and restrooms) where possible and appropriate.
- Update Your Amenities – accessibility is of extreme importance when it comes to your bathroom/restroom/toilet facilities. This includes having at least one accessible toilet cubicle with plenty of space for a wheelchair, handrails, counter, and sink/hand dryer accessibility. There should also be a baby changing table at the very least.
Choose Sydney’s Premier Fitout Company
Working with clients throughout Sydney including in Parramatta, Penrith, and elsewhere, CMLS Commercial Interiors is a local renowned shopfitter, office fitout specialist, and team of commercial and office interior designers. We have the experience, training, technical expertise, and creative insight to collaborate with you to plan, design, manufacture, and install exceptional commercial and corporate spaces to suit every need – including maximising safety and accessibility.
Plan for a better, more accessible commercial space in 2025 and beyond – contact CMLS Commercial Interiors now.
[1] https://www.aihw.gov.au/reports/disability/people-with-disability-in-australia/contents/people-with-disability/prevalence-of-disability
