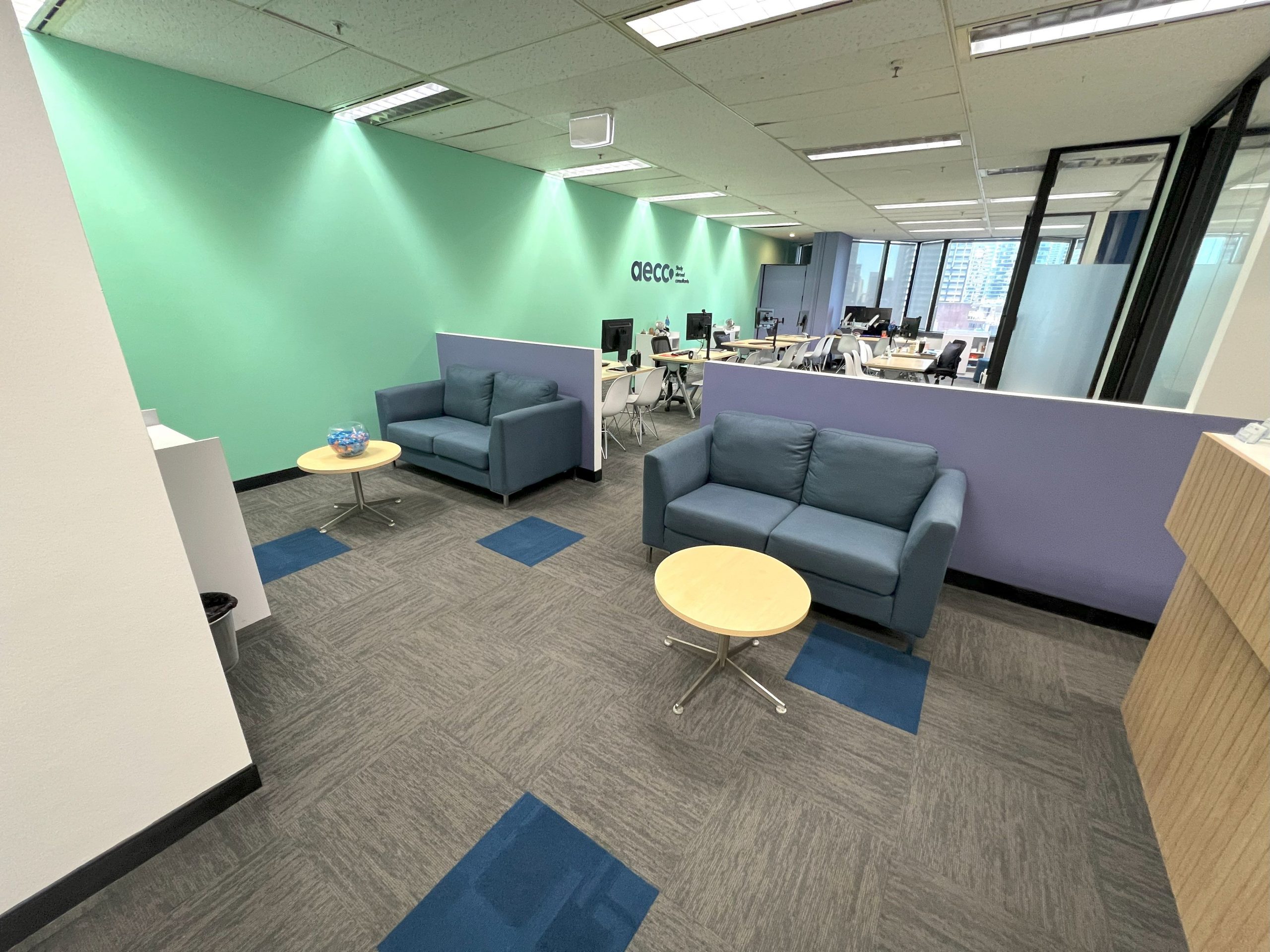As foremost office fitout specialists working throughout Sydney, including in Parramatta and Penrith, at CMLS Commercial Interiors we are committed to being abreast of all the latest trends in office interior design. This extends from functionality to aesthetics and an understanding of what each of our clients needs and desires for their own unique office space.
Different businesses have diverse requirements when it comes to their offices in terms of layout, fittings and fixtures, privacy versus collaborative spaces, and numerous other considerations. The office space that suited a company twenty years ago may also contrast markedly from what suits it now.
Office design trends have also altered dramatically over time – and you might be surprised to learn that there were even business workplaces akin to offices in ancient Rome!
For something a little different this month, we’re going to take a stroll through memory lane and a look at how office design has changed over time, especially over the last century or so…
The Birth of the Office – the Ancient Roman Officium
The modern office is based on the ancient Roman officium – a word that translates loosely as “bureau” and represents the people working in official administrative business rather than the space itself. It was located in a building that dealt with central administrative and bureaucratic processes in an organised and ordered way.
After the Fall of the Roman Empire, the nature of how business was conducted changed. Most “office” work was conducted at home; shop and other business owners tended to live above or behind their store or other workplace.
Large multifunctional organisations requiring a central base for operations did not exist until the 1700s – and it was at this time that dedicated office buildings were first created.
The First “Modern” Office
The first modern office building was The Old Admiralty Office, a London building constructed in 1726 as a base for the Royal Navy to handle paperwork and hold meetings. Soon after, East India House was built in London as the East India Company headquarters. At this location, thousands of East India Company employees processed paperwork in a space that enabled centralised administration with efficiency.
In these early days, office buildings featured separate rooms for those whose work required uninterrupted concentration, while more mechanical workers were supervised working side by side in larger rooms. The position in a building was also hierarchical – clerks and merchants worked on lower floors; managers and building owners occupied the upper floors. The quality of furnishings and fittings improved the higher one rose within a building and the ranks in a business.
The Open Plan Office
In the early 1900s, modern offices were created with a scientific approach to emphasise efficiency. Office layouts were regimented and rigid, with many employees working in the same room, seated at desks placed in rows. Managers were located in individual offices encircling this large space and from where they could observe workers. The idea was that efficiency would be maximised in this environment – utmost productivity was the only concern and any human and social elements of a workplace were not yet of consideration.
This period also saw the development of city skyscrapers that were designed to accommodate thousands of workers from different companies under the same roof.
How Open Plan Working Evolved
Time brought improvements to office design, epitomised by Frank Lloyd Wright’s design of The Johnson Wax Company premises in 1939. Office workplaces became more spacious, and corporations favoured a mix of private offices, open plan spaces with workstations (e.g., the stereotypical “typing pool”), and some incorporated a staff tearoom, kitchen, or canteen. Inclusions such as bright lights and acoustic-improving cork ceilings enhanced the workplace for all.
In the 1950s, the typical office featured prominent open-plan spaces broken up with partitioning, and departmental groups were isolated from each other.
Human Engagement in the Office
In the early 1960s, the “Burolandschaft” or “office landscape” design style became popular in Northern Europe and spread worldwide. It featured an office layout that better encouraged collaboration; a focus was placed less on a rigid layout and more on workforce needs. Teamwork became valued and desks were grouped. Plants were used in favour of partitions to create boundaries in this open-plan environment and office workplaces became more social. Managerial workers even began to work side by side with lower-level employees.
Action!
The 1960s was a time of great workplace change – and before the end of the decade, a new approach appeared with flexibility at its core. While freedom of movement was maintained, workplace privacy was also considered to be important. Office spaces incorporated meeting rooms, larger but enclosed individual workstations (cubes), rows of modular furniture, and ultimately less staff interaction. Women’s entry into formerly male-dominated workplaces and the standards of the era saw “modesty boards” installed to cover the front of women’s desks (and hide their skirt-clad legs).
“Cubicle Farms”
The corporate office of the 1980s harked back somewhat to the open plan spaces of the early 1900s – row upon row of desks in large auditorium-style rooms. The stark difference was that cheap modular partitions created three-walled spaces around each desk – so while workers were all in together, separation was enforced and collaboration was near impossible. This work environment was depressing, non-progressive, and claustrophobic.
The Late 1900s – 2000s
Modern technology altered office design considerably. With the advent of desktop computers transitioning to laptops and the internet, a more flexible workplace became possible and open plan spaces with hot-desking (non-designated workstations), expanded cubicles, and a renewed appreciation for collaboration was born. This also saw the inclusion of quiet zones, communal areas, meeting pods, modular seating, coworking hubs, and more attention to the aesthetics of the working environment.
Offices in the 2020s
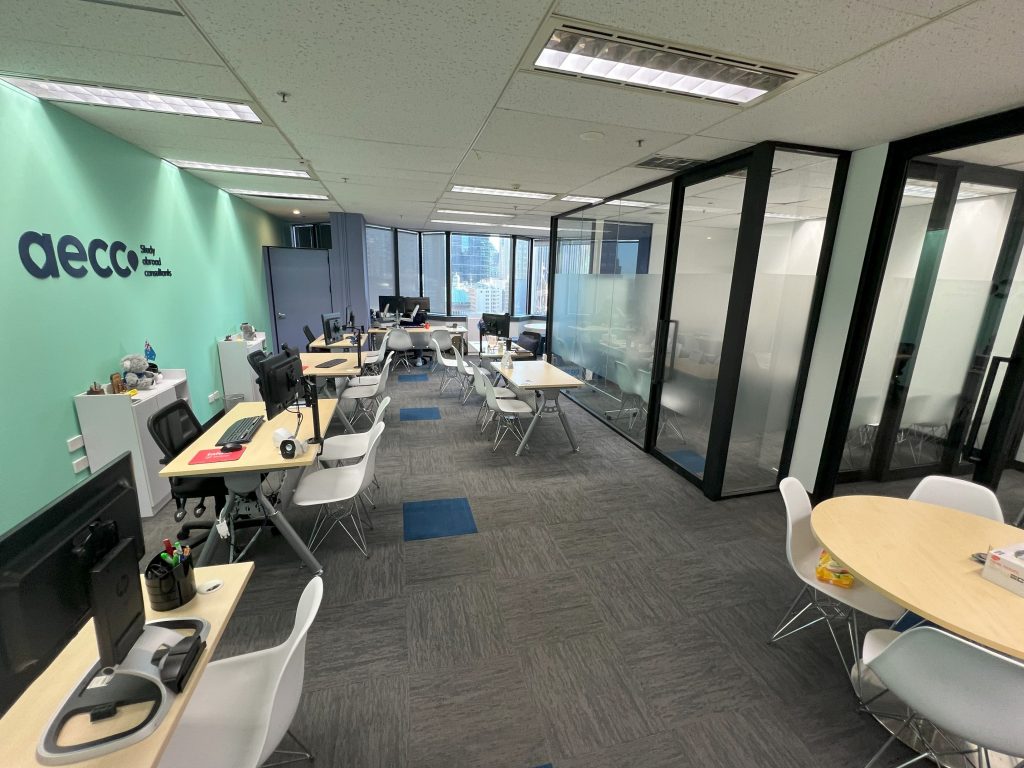
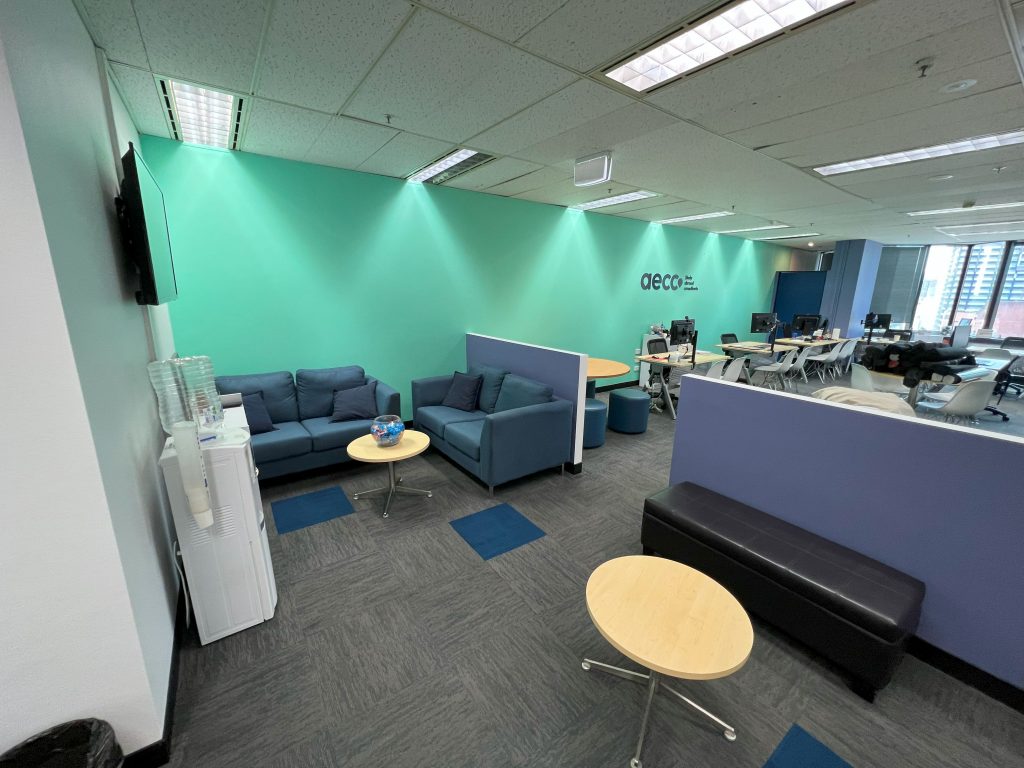
Thanks in part to the COVID-19 pandemic, as well as the ability for people to work remotely, the nature of the modern “office” varies widely – from more traditional workplaces featuring contemporary design trends to home offices and even individuals setting up with their laptop or tablet in a local café!
Today’s fast-developing office landscape requires that employers and business owners carefully consider the needs of their workforce and offer versatility to meet both their needs and those of the business.
From enabling remote working and virtual collaboration (where appropriate) to providing onsite workplaces that support both productivity and well-being, modern office design needs to be highly adaptable.
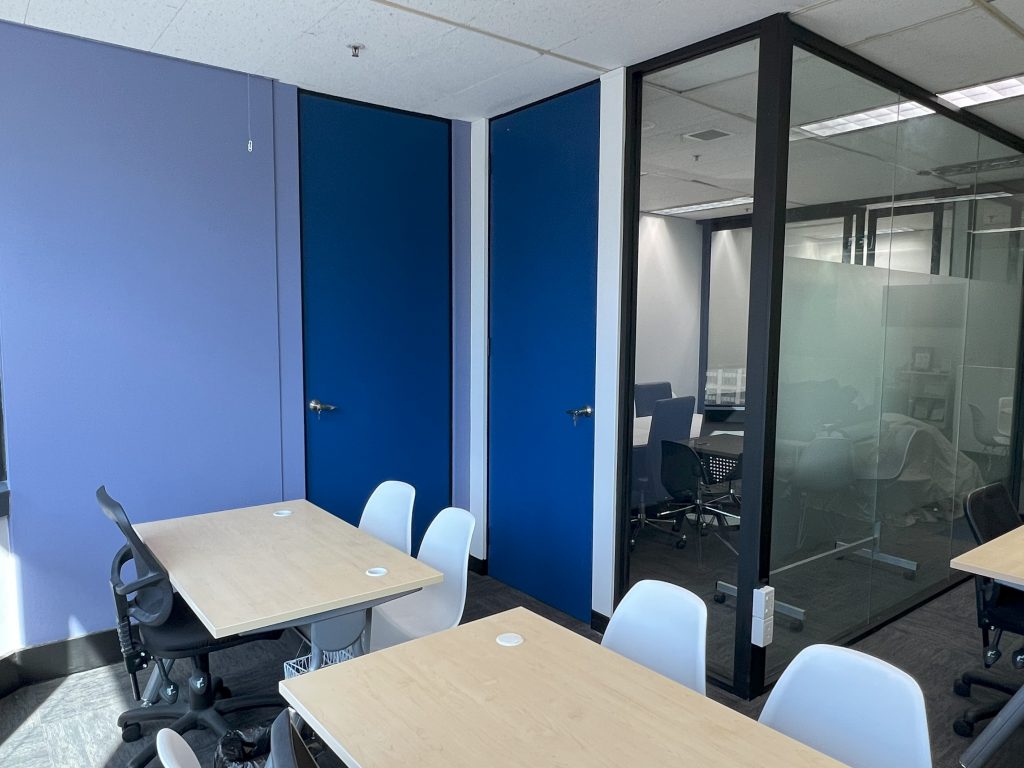
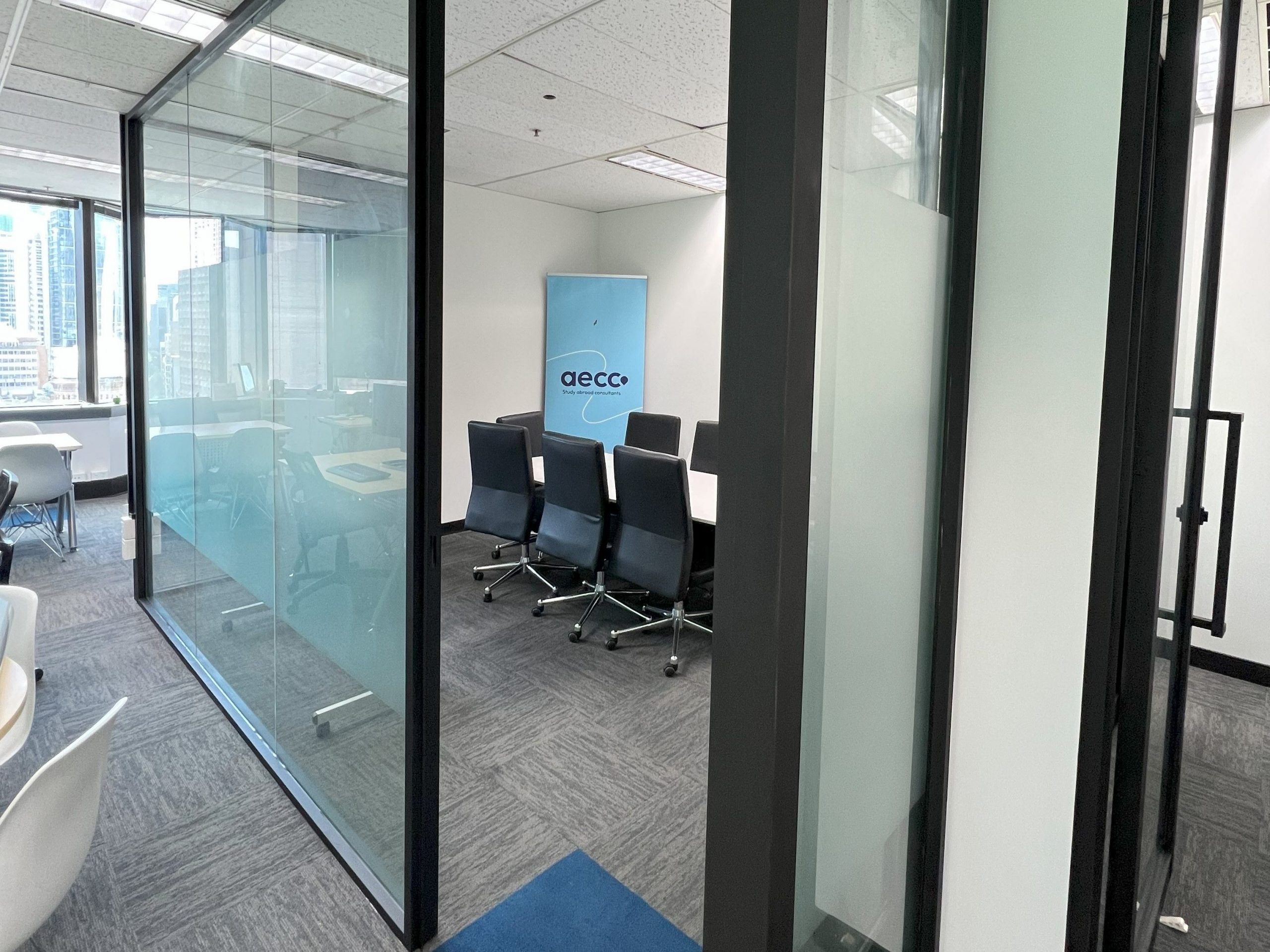
Current trends in office design include:
- Co-working and hot desking
- Modular spaces with considered office partitions for professional, creative, and social zones
- Ergonomic furnishings – responsive seating, sit/stand desks
- Adjustable lighting
- Natural light exposure
- Acoustic enhancement
- Smart technology
- Safety
- Accessibility
- Sustainability
CMLS Commercial Interiors is an experienced office interior designer and fit-out specialist. We can help you design, create, and bring your modern office vision to life – to benefit your business, your staff, and your clients.

